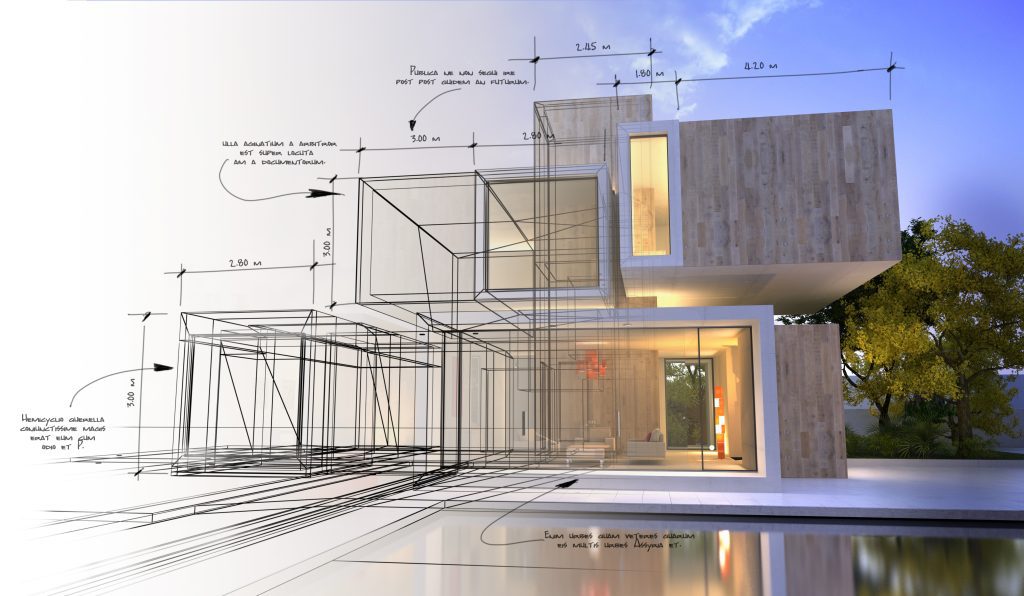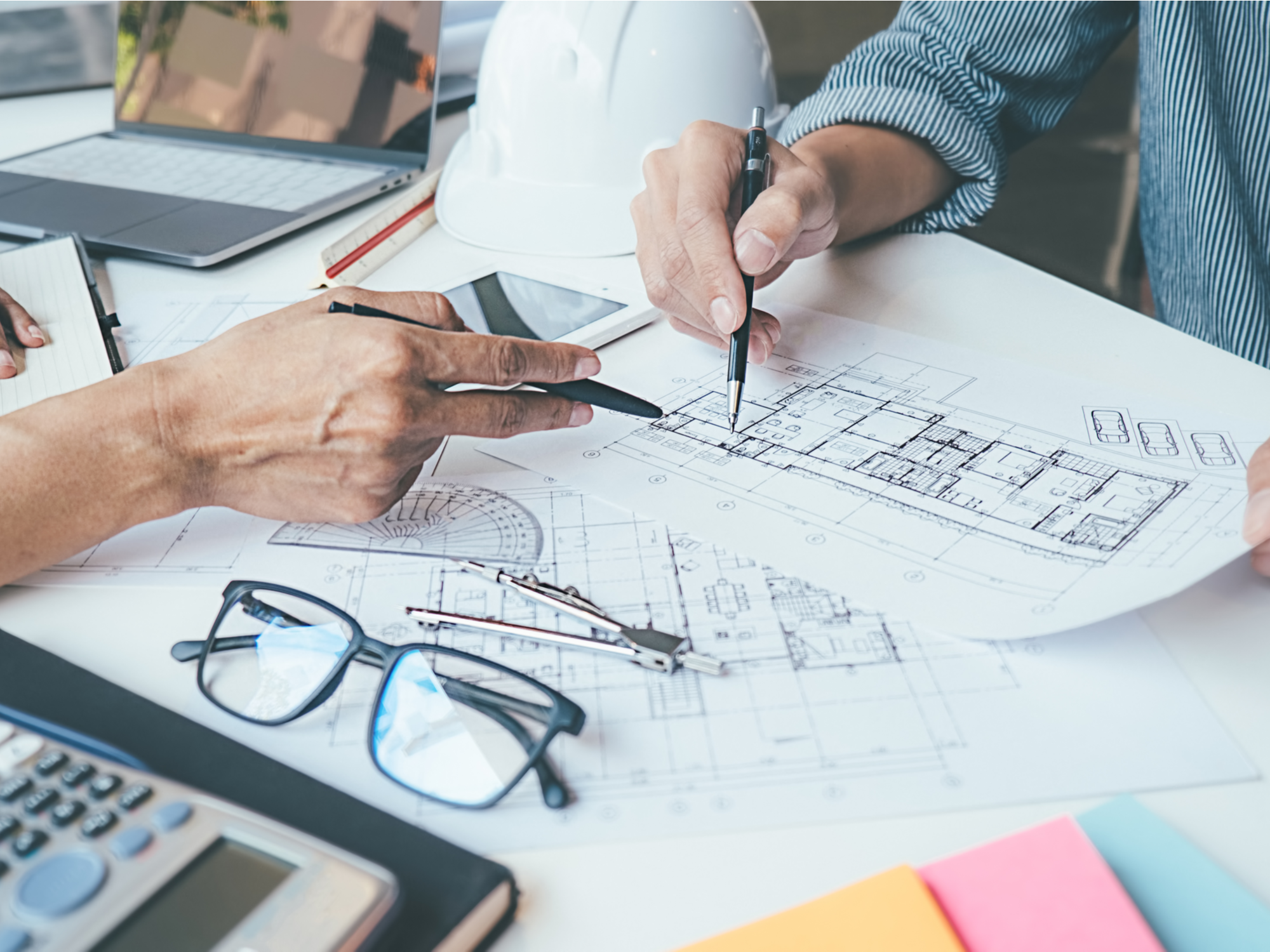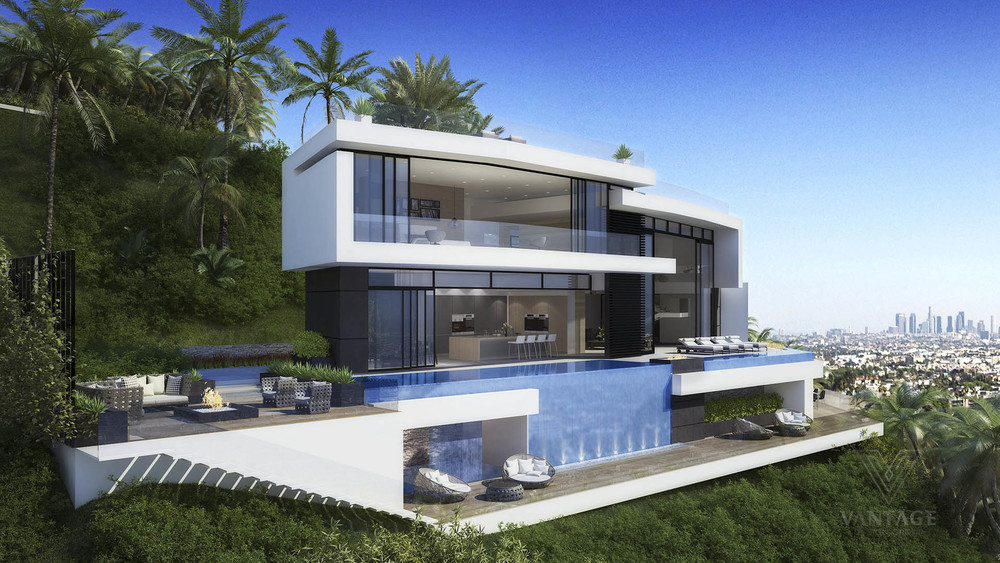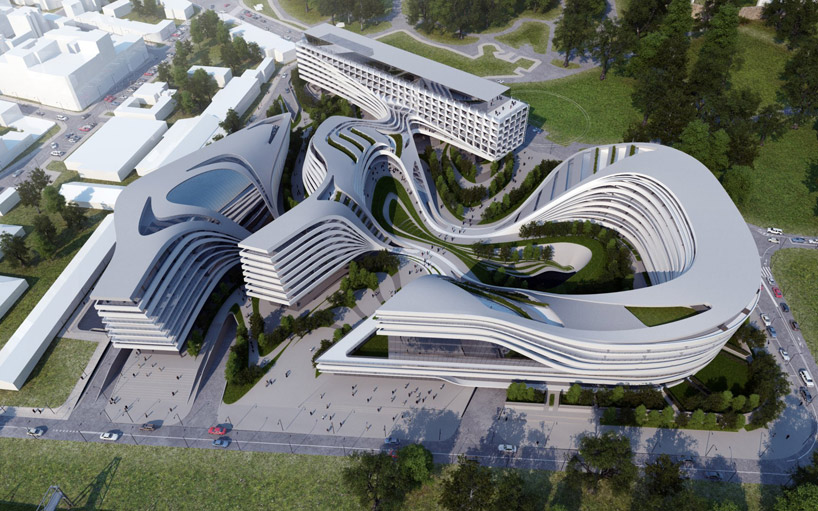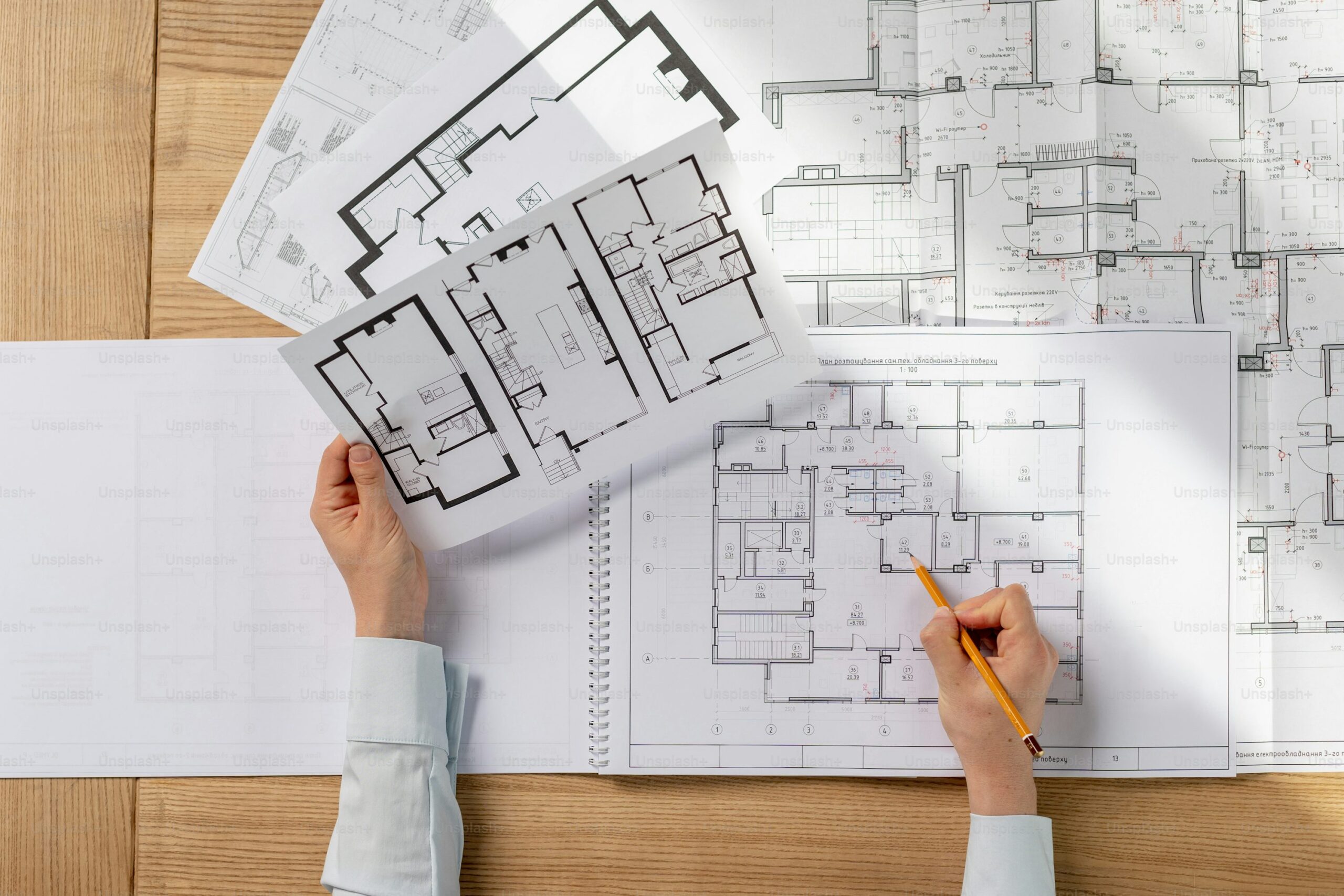Designing the Future
Our Design Solutions
At Arizona Drafting Inc, we believe that great design is about more than just aesthetics—it’s about creating functional, sustainable, and inspiring spaces that meet the unique needs of our clients. Our design services are tailored to ensure that your vision comes to life, blending creativity with technical precision. Whether you’re looking to develop a commercial building, residential home, or complex mixed-use space, we offer a collaborative design process that focuses on innovation, sustainability, and functionality.
Our Design Services
Architectural Design
Contemporary to classic, minimal to grand, we deliver designs to resonate with your vision, optimizing space, flow, and usability.
Interior Design
Our interior design services cover everything from layout planning to material selection, color schemes, and furniture placement.
Sustainable Design
We integrate eco-friendly materials, efficient systems, and innovative green building practices to minimize your carbon footprint.
3D Rendering/Visualization
With realistic models and virtual walkthroughs, we ensure meeting your expectations before the Build
Custom Design Solutions
Custom solutions are developed through a collaborative process, ensuring that the end result is a perfect reflection of your vision.
Adaptive Reuse/Renovation
Historic restorations, modern upgrades; our designs strike a balance between preservation and new functionality.
Why Use Arizona Drafting Inc. Design Services
Discovery and Consultation
Our design process starts with a thorough discovery and consultation phase to understand your vision, goals, and project needs. Through in-depth discussions, we gather essential details about your aesthetic preferences, budget, and timeline. We also conduct a comprehensive site analysis to assess unique opportunities and constraints. By working closely with you and providing expert guidance, we ensure a strong foundation for a design that aligns perfectly with your expectations and project objectives.
Concept Development
The concept development phase brings your vision to life by translating ideas into preliminary design concepts. We create sketches, layouts, and 3D models that reflect your goals, preferences, and functional needs, while considering space planning, materials, sustainability, and regulations. Through collaboration, we present design options and refine them based on your feedback, ensuring the concept aligns with your budget and project feasibility. This stage establishes a clear design direction for the next phases of planning and execution.
Design Refinement
We provide tailored architectural design and drafting solutions that align with each client’s unique needs and vision. By working closely with our clients, we create customized designs that reflect their preferences, project goals, and functional requirements. From concept development to final blueprints, our team ensures that every solution is carefully crafted to fit the specific scope, budget, and timeline. This personalized approach guarantees a design process that is flexible, efficient, and perfectly suited to each project.
Final Design and Documentation
We take compliance and risk management seriously, ensuring that all projects adhere to the highest standards of safety, legality, and industry regulations. Our team stays up-to-date on local, state, and federal building codes, zoning laws, and environmental regulations to guarantee that your project is fully compliant from the initial planning stages through to completion.
