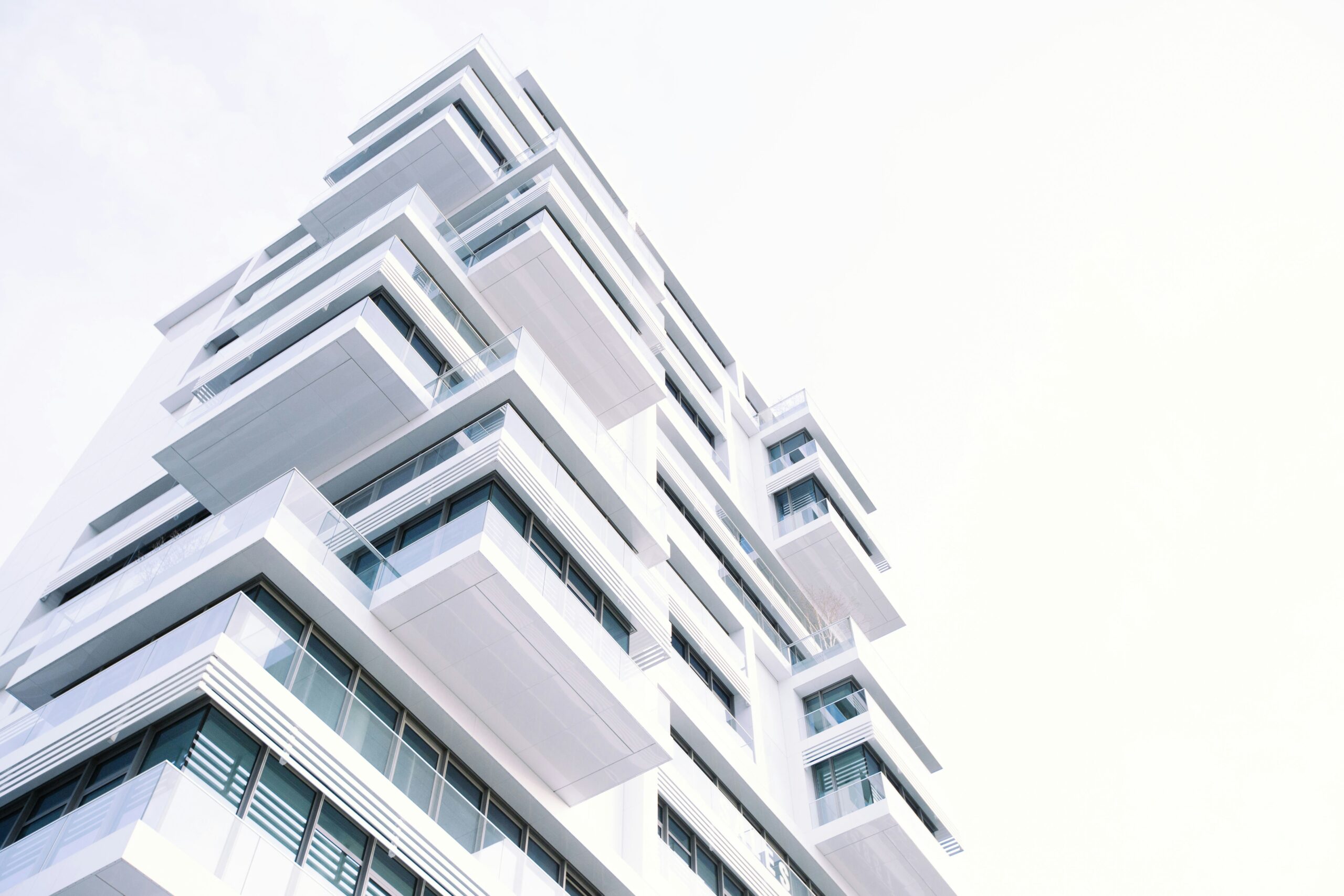Building the Future
Draft Your Dream
Precision and attention to detail are the foundation of our drafting services. We provide comprehensive architectural drafting solutions that translate your ideas into accurate technical drawings, ensuring that every element of the design is prepared for construction. Whether it’s a new construction project, renovation, or complex development, our skilled team uses cutting-edge drafting software and industry best practices to deliver plans that are both precise and compliant with local regulations.
Our Drafting Services
Architectural Drafting
Floor plans, elevations, sections, and detailed construction drawings that are necessary for builders, engineers, and contractors to bring your vision to life.
2D & 3D CAD and REVIT
Using the latest Computer-Aided Design (CAD) software, we produce both 2D and 3D drawings that provide a clear representation of your project.
As-Built Drawings
We conduct site measurements and surveys to ensure accuracy, giving you reliable documentation to base future design and construction decisions on.
Permit and Code Drawings
We produce drafting documents that comply with all local, state, and federal regulations to ensure your project meets compliance with all requirements.
Shop Drawings
Our shop drawings include precise dimensions, materials, and construction techniques, ensuring the final product matches your vision.
Structural Drafting
We collaborate with engineers to provide detailed structural drafting services that address the technical aspects of your building’s construction.
Why Choose Us for Your Drafting Needs
Accuracy and Precision
Accuracy and precision are at the core of everything we do. From initial designs to final construction drawings, we meticulously ensure that every detail is exact and meets the highest industry standards. Our team utilizes advanced drafting tools and techniques to deliver precise measurements, clear specifications, and flawless execution. This commitment to precision not only ensures compliance with all regulations but also reduces costly errors and delays, providing you with a project that is built to last and perfectly aligned with your vision.
Advanced Technology
We leverage advanced technology to enhance every aspect of our architectural services. From cutting-edge 3D modeling and Building Information Modeling (BIM) to virtual reality walkthroughs, we utilize the latest tools to bring designs to life with greater accuracy and efficiency. These technologies allow us to visualize complex projects, streamline workflows, and ensure seamless collaboration between design and construction teams. By staying at the forefront of technological innovation, we deliver more precise, sustainable, and cost-effective solutions tailored to your unique project needs.
Comprehensive Documentation
We provide comprehensive documentation to ensure that every project is meticulously planned and executed. Our detailed architectural drawings, specifications, and construction documents cover every aspect of the design, from structural details to material selection, ensuring clarity and precision. This thorough documentation streamlines communication between all stakeholders, minimizes misunderstandings, and helps avoid costly errors or delays during construction. By delivering complete and accurate documentation, we ensure a smooth project workflow and a successful final outcome.
Regulatory Expertise
Our regulatory expertise ensures that your project adheres to all local, state, and federal building codes and regulations. We stay up-to-date with zoning laws, environmental requirements, and safety standards, ensuring full compliance throughout the design and construction process. Our team handles permits, approvals, and inspections, minimizing delays and ensuring a smooth workflow. With a deep understanding of regulatory complexities, we help you avoid potential legal issues, ensuring that your project is completed efficiently and in accordance with all legal requirements.
Our Drafting Process
Consultation and Project Assessment
Your content goes here. Edit or remove this text inline or in the module Content settings. You can also style every aspect of this content in the module Design settings and even apply custom CSS to this text in the module Advanced settings.
Initial Design and Drafting Development
Based on the project assessment, we develop initial draft plans that include layout, structure, and other essential elements. These drafts are reviewed and revised in collaboration with the client to ensure they meet your expectations.
Final Drafting and Documentation
Once the design is approved, we create detailed technical drawings that are ready for construction, including structural, MEP, and permit-ready documents. We ensure that all aspects of the design are clearly outlined for builders and contractors to follow.
Comprehensive Ongoing Support
Throughout the construction process, we remain available to address any questions or revisions needed, ensuring that the project progresses smoothly and any unforeseen issues are quickly resolved.




